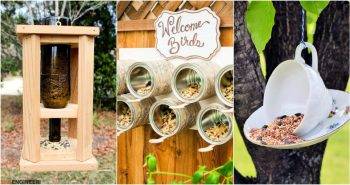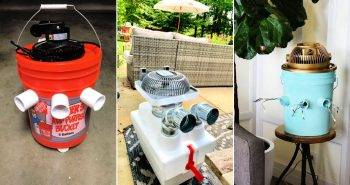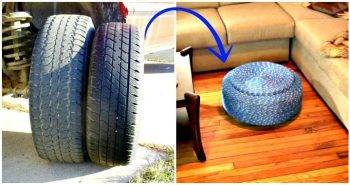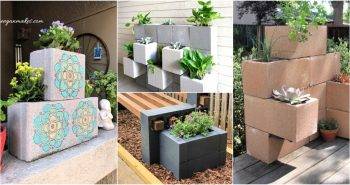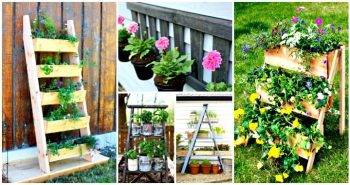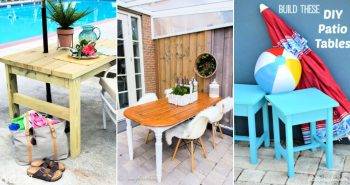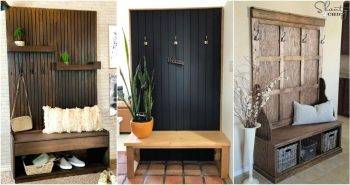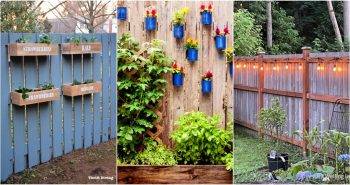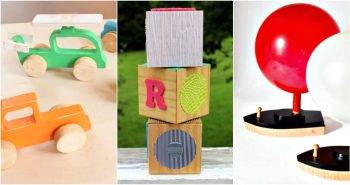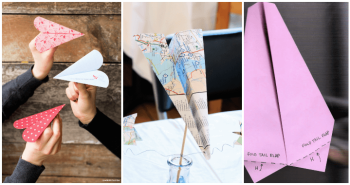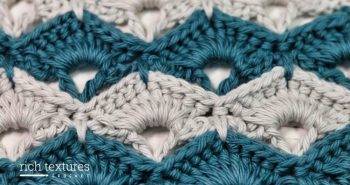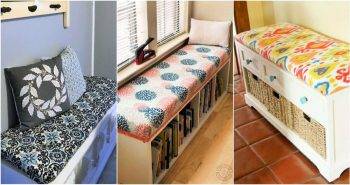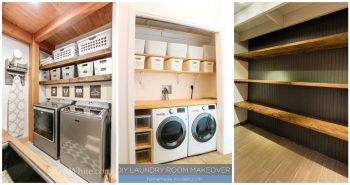- 30 DIY Bird Feeder Ideas (Make Homemade Bird Feeders)
- 100 Useful Recycled Projects – Crafts Out Of Recycled Materials
- 15 Cute DIY Notebook Cover Design Ideas (How To)
- 22 Free Teddy Bear Patterns (PDF Sewing Pattern)
- 15 Homemade DIY Oil Lamp Ideas (How to Make an Oil Lamp)
- 40 Free Crochet Poncho Patterns for Everyone
- 45 Pallet Patio Furniture Ideas (Outdoor Furniture)
- 20 Cheap DIY Air Conditioner Ideas To Make This Summer
Latest for DIY Crafts ✂️
Find 1000’s Easy DIY Crafts. You don’t have to be a crafting expert to create beautiful crafts. Discover crafting ideas and trending searches about DIY crafts & projects with step by step instructions, and more.
- How to Make The Best DIY Tire Ottoman
- 15 DIY Paper Fans to Make Your Own Origami Hand Fans
- 35 Easy DIY Desk Organizer Ideas To Organize Messy Things
- 20 Best Magnetic Slime Recipes To Make Your Own
- DIY Dog Collar: 25 Ideas to Make Your Own
- 30 Easy Rock Painting Ideas for Beginners
- 80 DIY Egg Carton Crafts That Make Your Kids Happy
- 15 DIY Dragon Eggs Craft | How to Make Dragon Eggs
DIY Gifts 🎁
Explore 1000+ creative DIY gift ideas for everyone in your life. Whether you’re looking for a gift for your mom, dad, sister, best friend, or boyfriend – we’ve got you covered. All these Homemade gifts are inexpensive, heartfelt, and creative.
- 20 DIY Gift Card Holder Ideas (Free Printable Template)
- 20 DIY Gift Bag Ideas to Make Your Own Custom Gift Bags
- Mason Jar Gifts in a Jar: 25 DIY Mason Jar Gift Ideas
- 30 Unique Gift Basket Ideas (DIY Gift Baskets to Make)
- How to Make a Diaper Cake: 30 DIY Diaper Cake Ideas
- 25 Homemade DIY Wedding Gift Ideas for Bride and Groom
- DIY Photo Gifts: 25 Homemade DIY Photo Gift Ideas
- DIY Gifts for Friends (25 Homemade DIY Gift Ideas to Try)
- Crochet Gifts: 25 Quick and Easy Crochet Gift Ideas (Free)
- 40 Homemade DIY Father’s Day Gift Ideas
- 20 Homemade DIY Anniversary Gifts for Him or Her
- 25 DIY Teacher Gifts: DIY Teacher Appreciation Gift Ideas
Gardening 🏡
Discover gardening tips and tricks for a DIY garden. Learn how to cultivate herbs and grow fresh vegetables in your own backyard.
DIY Projects 🔨
Skip store-bought decorations and personalize your home with things that you make yourself. Browse excellent and easy-to-follow DIY projects for every room in your home.
- 25 DIY Mailbox Plans and Ideas (How to Make a Mailbox)
- 11 Ways to Make DIY Pedalboard at Home
- 15 DIY Outdoor Table Plans to Get Your Patio Ready
- 15 Homemade DIY Slingshot Ideas (How to Make a Slingshot)
- How to Make a Burlap Wreath: 25 DIY Burlap Wreath Ideas
- 25 Easy DIY Hall Tree Ideas and Plans
- 25 DIY Fence Decor Ideas (How to Decorate a Fence)
- 16 DIY Triangle Shelf Ideas (How to Make Triangle Shelf)
Latest from Pallet Projects 👷
Build some durable things using Free Pallets. These pallet projects are very simple and require very little work and almost no prior experience of how to work with wood.
Learn how to turn ordinary wood pallets into amazing home and garden projects. Easy Pallet ideas is the free source of pallet furniture ideas and DIY pallet projects made from Recycled, Upcycled, or Reclaimed wood pallets!
Crafts for Kids 🧒
Why do Craft with Your Kids? Dr. Richard Rende’s study revealed that productive interaction between parents and kids engaging in activities like arts and crafts for kids gives quick and lasting cognitive benefits and produces a unique bonding experience, creating lifelong memories.
- Easy DIY Sensory Bottles
- Popsicle Stick Crafts for Kids: 25 Clever Things to Make
- 15 Easy Ways to Make Origami Butterfly with Instructions
- 20 Rubber Band Games and Crafts to Make
- 40 Easy DIY Wood Toys to Make for Kids
- How to Make a Paper Airplane – 25 DIY Paper Airplane Ideas
- 25 Easy Back to School Crafts for Kids fo All Ages
- How to Make Bubble Solution Recipe at Home
Free Crochet Patterns 🧶
Free crochet patterns for every project you could dream of! From beautiful baby blankets to stylish scarfs, find thousands of free crochet patterns to download right away!
- How to Crochet Lampshade: Easy Tutorial
- How to Crochet Cables: Easy Stitch Pattern
- How to Crochet Crocodile Stitch: Step by Step Tutorial
- How to Crochet Basket Weave Stitch: Step by Step Tutorial
- How to Crochet Box Stitch: Easy Tutorial for Beginners
- Crochet Chevron Pattern: Easy Chevron Stitch Guide
- Crochet Star Stitch Tutorial for Beginners
- 25 Free Bulky Yarn Crochet Patterns
Free Sewing Patterns 🧵
With this huge list of free sewing patterns pdf available for download, you’ll be all set and ready to sew!
- 15 Free Dog Bandana Pattern (Printable Sewing Template)
- 15 Easy DIY Tutu Skirt Ideas to Make Your Own Tutus
- 25 Homemade DIY Wallet Ideas to Make Your Own Wallets
- 25 DIY Bench Cushions: Make a Bench Seat Cushion
- How to Make a Pocket Square: 15 Easy DIY Pocket Square Ideas
- How to Sew a Skirt: 30 Free Skirt Patterns
- How to Make Headbands: 25 Unique DIY Headband Ideas
- 25 DIY Bean Bags That Anyone Can Make
Best DIY Fashion 🩳
DIY Fashion Projects – Clothes, Shoes, Accessories, and more.
Home Organization 🗄️
Get the best Home organization ideas, tips and tricks to help you get your home in order. Find out how to declutter, organize, and create a more peaceful home.
- 25 Homemade DIY Bike Rack Ideas for Garage
- DIY Pantry Shelves: How to Build Yours
- 20 Easy DIY Bow Holder Ideas to Make
- 25 DIY Plastic Bag Holder Ideas for Organized Storage
- 18 DIY Garage Storage Ideas (How to Organize Garage)
- 30 Unique DIY Bathroom Storage Ideas You Must Try
- 20 DIY Baby Closet Dividers To Organize Baby Clothes
- 20 DIY Charging Station Ideas for Whole Family
- 15 DIY Laundry Room Shelves (Free Step by Step Plans)
- 15 Unique DIY DVD Storage Ideas To Organize Your DVDs
Find these fun and easy DIY projects and craft ideas that will definitely help you pick up a new hobby.


